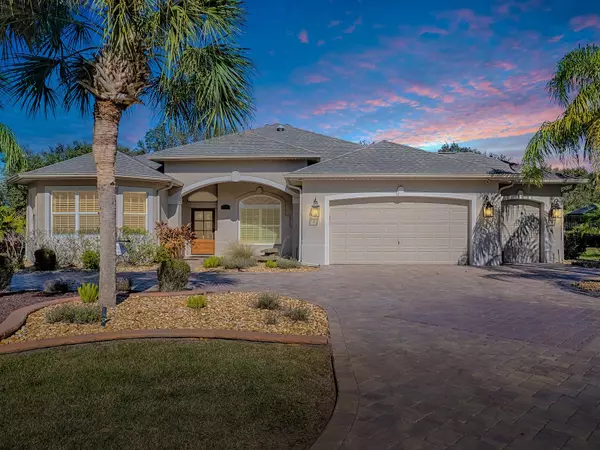UPDATED:
01/16/2025 06:57 PM
Key Details
Property Type Single Family Home
Sub Type Single Family Residence
Listing Status Active
Purchase Type For Sale
Square Footage 2,515 sqft
Price per Sqft $596
Subdivision The Villages
MLS Listing ID G5091011
Bedrooms 3
Full Baths 2
HOA Y/N No
Originating Board Stellar MLS
Year Built 2006
Annual Tax Amount $13,768
Lot Size 0.450 Acres
Acres 0.45
Property Description
This masterpiece features reclaimed hardwood floors, custom triple crown molding. The dream kitchen, designed for culinary artistry, boasts custom white cabinets from counter to ceiling, distressed walnut cabinetry around the island and breakfast bar, stunning Carrera marble countertops, a built-in wine bar with racks framing the oversized front window, a custom-built bottom freezer refrigerator, and a striking Mexican copper exhaust fan over the gas stove.
The home's interior is enhanced by custom tray ceilings adorned with continuous shiplap or tongue-in-groove slats, and accent shiplap walls in the dining and master bedrooms. The master suite offers a serene retreat with a picture window providing panoramic views.
Step outside to your private oasis, featuring a heated saltwater pool and spa with a cascading waterfall, surrounded by cool decking and elegant pavers on the covered lanai. The pillared and lighted oversized birdcage covers a custom pergola, creating a perfect setting for al fresco dining and entertaining. A glass-enclosed bonus room, ideal for an office or workout space, overlooks the pool and golf course, combining functionality with breathtaking views.
Additional features include a new roof installed in 2024, new pool equipment in 2024, two HVAC systems, a captivating fireplace and built-ins, a fire pit with piped-in gas, and beautiful bathrooms. The circular paver driveway, complemented by mature landscaping, adds to the home's overall charm and elegance.
Furniture is available separately. Nestled in a distinguished neighborhood, this home is perfect for entertaining and provides an unmatched lifestyle.
Don't miss the chance to own this truly spectacular home!
Location
State FL
County Sumter
Community The Villages
Zoning R1
Rooms
Other Rooms Bonus Room, Inside Utility
Interior
Interior Features Built-in Features, Ceiling Fans(s), Crown Molding, Eat-in Kitchen, High Ceilings, Living Room/Dining Room Combo, Open Floorplan, Primary Bedroom Main Floor, Solid Wood Cabinets, Split Bedroom, Stone Counters, Tray Ceiling(s), Walk-In Closet(s), Window Treatments
Heating Central, Natural Gas
Cooling Central Air
Flooring Reclaimed Wood, Tile
Fireplaces Type Electric, Living Room
Fireplace true
Appliance Dishwasher, Disposal, Dryer, Gas Water Heater, Microwave, Range, Range Hood, Refrigerator, Washer, Water Filtration System, Wine Refrigerator
Laundry Inside, Laundry Room
Exterior
Exterior Feature French Doors, Irrigation System, Lighting, Rain Gutters, Sliding Doors
Parking Features Garage Door Opener, Golf Cart Garage, Golf Cart Parking, Oversized
Garage Spaces 2.0
Pool Gunite, Heated, In Ground, Other, Salt Water, Screen Enclosure
Community Features Community Mailbox, Deed Restrictions, Fitness Center, Golf Carts OK, Golf, Park, Playground, Pool, Restaurant, Special Community Restrictions, Tennis Courts
Utilities Available Cable Available, Electricity Connected, Natural Gas Connected, Sewer Connected, Sprinkler Recycled, Street Lights, Underground Utilities
View Golf Course, Water
Roof Type Shingle
Porch Covered, Front Porch, Patio, Screened
Attached Garage true
Garage true
Private Pool Yes
Building
Lot Description In County, Landscaped, On Golf Course, Oversized Lot, Paved
Entry Level One
Foundation Slab
Lot Size Range 1/4 to less than 1/2
Sewer Public Sewer
Water Public
Architectural Style Florida
Structure Type Block,Stucco
New Construction false
Others
Pets Allowed Yes
Senior Community Yes
Ownership Fee Simple
Monthly Total Fees $199
Acceptable Financing Cash, Conventional, VA Loan
Membership Fee Required None
Listing Terms Cash, Conventional, VA Loan
Special Listing Condition None




