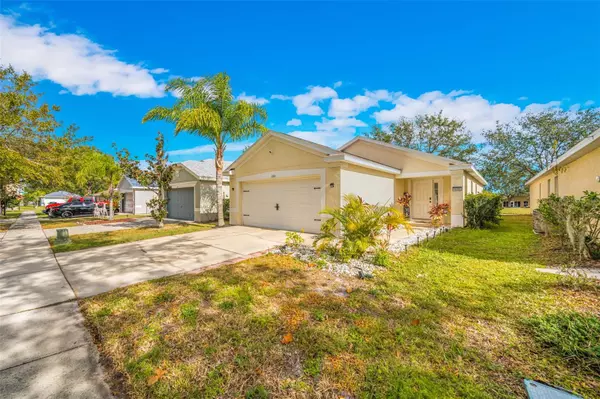UPDATED:
01/18/2025 01:16 AM
Key Details
Property Type Single Family Home
Sub Type Single Family Residence
Listing Status Active
Purchase Type For Sale
Square Footage 1,263 sqft
Price per Sqft $273
Subdivision Rivercrest Ph 2 Prcl N
MLS Listing ID TB8340194
Bedrooms 3
Full Baths 2
HOA Fees $217/ann
HOA Y/N Yes
Originating Board Stellar MLS
Year Built 2005
Annual Tax Amount $4,738
Lot Size 4,356 Sqft
Acres 0.1
Lot Dimensions 40x110
Property Description
The updated flooring (2022) flows seamlessly, leading you to a stunning kitchen with sleek cabinetry, elegant countertops, and brand-new stainless-steel appliances that make every meal a joy. The bathrooms have been reimagined into spa-like sanctuaries, adding a touch of indulgence to your daily routine.
Major upgrades include a brand-new AC system (2024), a new roof (2022), and a new water heater (2023), providing peace of mind and energy efficiency. The two-car garage and 2023 washer and dryer enhance convenience, while the expansive cement patio invites you to unwind, dine, or entertain against the backdrop of breathtaking pond views.
Whether you're drawn by the high-end finishes, thoughtful updates, or idyllic location, this home offers the lifestyle you've been dreaming of. Don't wait—schedule your private tour today and see why this property is the one you've been searching for! Please use "AS IS" contract for the sellers convenience. Buyer/buyer's agent to verify all MLS information including room sizes and any information deemed important to the buyer, including verifying with the HOA about lease restrictions, pets, and CDD.
This house stayed dry and didn't incurred any damages during the two hurricanes and never lost electricity.
The CDD is included on the tax bill.
Location
State FL
County Hillsborough
Community Rivercrest Ph 2 Prcl N
Zoning PD
Interior
Interior Features Living Room/Dining Room Combo, Open Floorplan
Heating Central, Electric
Cooling Central Air
Flooring Carpet, Hardwood
Fireplace false
Appliance Dishwasher, Range Hood, Refrigerator
Laundry Laundry Room
Exterior
Exterior Feature Irrigation System
Garage Spaces 2.0
Pool Gunite, In Ground
Community Features Buyer Approval Required, Clubhouse, Deed Restrictions
Utilities Available Cable Available, Electricity Connected, Sewer Connected
Waterfront Description Pond
View Y/N Yes
Roof Type Shingle
Porch Patio, Rear Porch
Attached Garage true
Garage true
Private Pool No
Building
Story 1
Entry Level One
Foundation Block
Lot Size Range 0 to less than 1/4
Sewer Public Sewer
Water None
Architectural Style Contemporary
Structure Type Block
New Construction false
Schools
Elementary Schools Sessums-Hb
Middle Schools Rodgers-Hb
High Schools Riverview-Hb
Others
Pets Allowed Yes
Senior Community No
Ownership Fee Simple
Monthly Total Fees $18
Acceptable Financing Cash, Conventional
Membership Fee Required Required
Listing Terms Cash, Conventional
Special Listing Condition None




