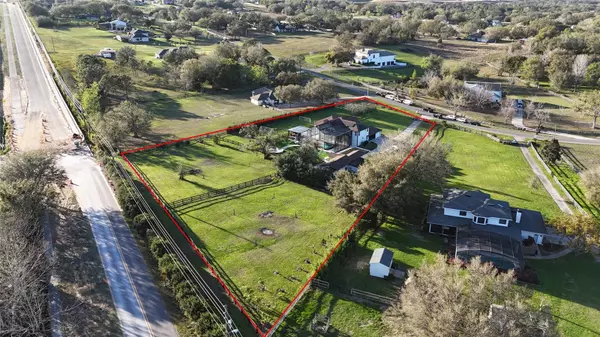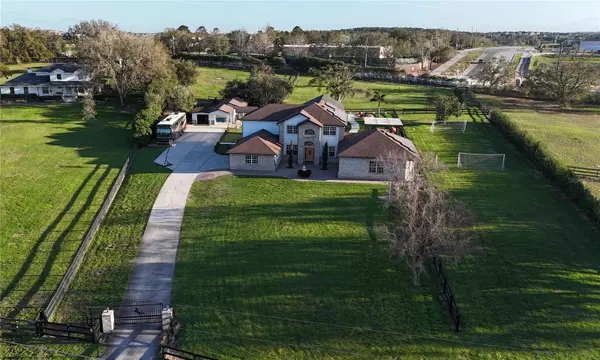UPDATED:
02/20/2025 03:49 PM
Key Details
Property Type Single Family Home
Sub Type Single Family Residence
Listing Status Active
Purchase Type For Sale
Square Footage 4,164 sqft
Price per Sqft $376
Subdivision Trails Montverde
MLS Listing ID S5120867
Bedrooms 5
Full Baths 3
Half Baths 1
HOA Fees $335/ann
HOA Y/N Yes
Originating Board Stellar MLS
Year Built 1999
Annual Tax Amount $8,787
Lot Size 2.280 Acres
Acres 2.28
Property Sub-Type Single Family Residence
Property Description
Inside both house: All flooring is either wood or title. The kitchen is gorgeous and family friendly, with a huge island/breakfast bar that opens up to the family room. Granite countertops, custom cabinets, and stainless steel appliances in not only the main kitchen, but also in the in-law suite! Formal living and dining.
Outside: The screened in pool and patio with two Motorized retractable screens. Floor custom design with turf and travertine stone. Pergola 18x24 high quality aluminiun Solar panels ceiling with one Motorized retractable screen. The dreamed Summer Kitchen, pizza oven 28” Forno Bravo, Top of the line appliances Artisan Grill 42”, Primo LG Ceramic grill, Refrigerator XO 24”, Ice maker XO 15”, Double Side Burner, Outdoor Dish washer Samsung, custom design cabinets Challeger Canyon Collection high quality weather-resistant fully enclosed insert. Floor custom design travertine stone. Gorgeous and relaxing Fire pit area stone and travertine stone floor. Back yard 3,976 sq high quality turf ground cover.
Solar Panels 64 units 25 years limited power output warranty.
Water treatment system
Huge driveway with plenty of parking for all your toys. Three car garage with high quality epoxy floor, 14x22 detached shed with garage door with high quality epoxy floor, 12x24 covered boat parking and two RV hookups with dump station.
The property is fully fenced and cross-fenced. In structural combination with the house amazing block construction barn features tack/feed room with AC, three stalls with individual turn out paddocks, stall mats, automatic waterers, ceiling fans, covered breezeway, and wash rack with hot water. There are three fenced pastures with irrigation as well. This property was built with horses in mind and enjoy outdoor living no details was left out. Too many upgrades to list!
Location
State FL
County Lake
Community Trails Montverde
Zoning AR
Rooms
Other Rooms Attic, Family Room, Interior In-Law Suite w/Private Entry, Loft, Storage Rooms
Interior
Interior Features Ceiling Fans(s), Crown Molding, Eat-in Kitchen, High Ceilings, Kitchen/Family Room Combo, Living Room/Dining Room Combo, Open Floorplan, PrimaryBedroom Upstairs, Solid Wood Cabinets, Stone Counters, Thermostat, Walk-In Closet(s)
Heating Electric, Natural Gas, Solar
Cooling Central Air
Flooring Luxury Vinyl, Tile, Wood
Fireplaces Type Gas, Stone
Fireplace true
Appliance Bar Fridge, Convection Oven, Cooktop, Dishwasher, Disposal, Dryer, Electric Water Heater, Freezer, Gas Water Heater, Ice Maker, Microwave, Range Hood, Refrigerator, Touchless Faucet, Washer, Water Filtration System
Laundry Electric Dryer Hookup
Exterior
Exterior Feature Courtyard, Garden, Gray Water System, Irrigation System, Outdoor Grill, Outdoor Kitchen, Outdoor Shower, Private Mailbox, Rain Gutters, Sliding Doors, Sprinkler Metered, Storage
Parking Features Boat, Driveway, Garage Door Opener, Golf Cart Garage, Golf Cart Parking, RV Parking
Garage Spaces 3.0
Fence Cross Fenced, Wood
Pool Auto Cleaner, Child Safety Fence, Chlorine Free, Fiber Optic Lighting, Heated, Lighting, Outside Bath Access, Salt Water, Screen Enclosure, Self Cleaning, Tile
Community Features Horses Allowed
Utilities Available Cable Connected, Electricity Connected, Natural Gas Connected, Sewer Connected, Solar
Amenities Available Horse Stables, Trail(s)
View Garden, Park/Greenbelt, Pool, Trees/Woods
Roof Type Shingle
Porch Covered, Patio, Porch, Screened, Side Porch
Attached Garage true
Garage true
Private Pool Yes
Building
Lot Description Greenbelt, In County, Landscaped, Near Golf Course, Oversized Lot, Pasture, Paved, Private, Zoned for Horses
Entry Level Two
Foundation Slab
Lot Size Range 2 to less than 5
Sewer Private Sewer, Septic Tank
Water Private, Well
Architectural Style Traditional
Structure Type Block,Concrete,Stone,Stucco,Wood Frame
New Construction false
Schools
Elementary Schools Clermont Elem
Middle Schools East Ridge Middle
High Schools Lake Minneola High
Others
Pets Allowed Cats OK, Dogs OK
Senior Community No
Ownership Fee Simple
Monthly Total Fees $27
Acceptable Financing Cash, Conventional, FHA, VA Loan
Horse Property Track - 5/8+ Mile, Arena, Horse Track, Other, Riding Ring, Stable(s), Track Access, Track Irrigation System
Membership Fee Required Required
Listing Terms Cash, Conventional, FHA, VA Loan
Special Listing Condition None
Virtual Tour https://www.propertypanorama.com/instaview/stellar/S5120867




