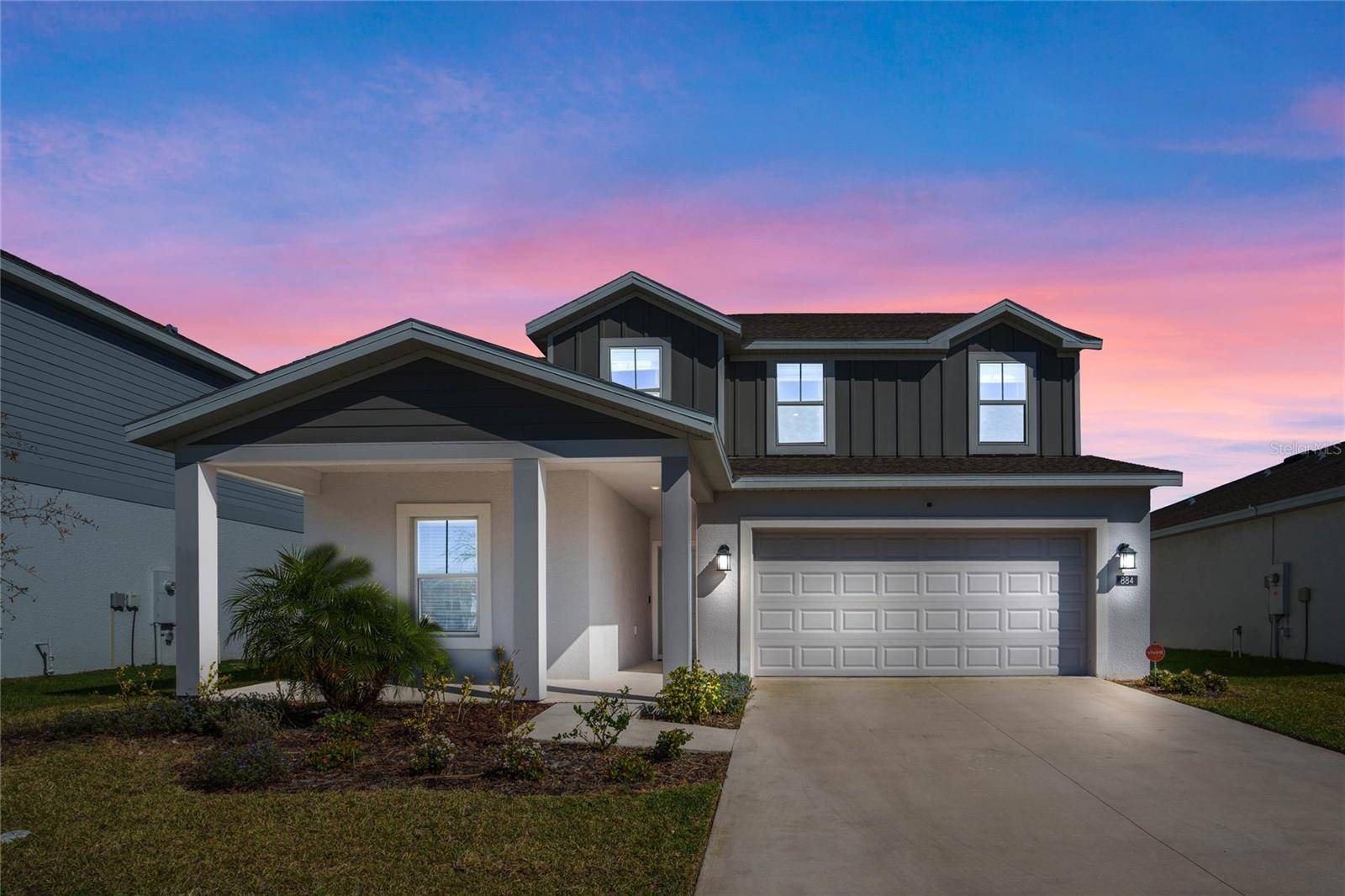UPDATED:
Key Details
Property Type Single Family Home
Sub Type Single Family Residence
Listing Status Active
Purchase Type For Sale
Square Footage 2,140 sqft
Price per Sqft $162
Subdivision Ranches/Lk Mcleod I
MLS Listing ID L4951491
Bedrooms 4
Full Baths 3
HOA Fees $116/mo
HOA Y/N Yes
Originating Board Stellar MLS
Annual Recurring Fee 1394.04
Year Built 2023
Annual Tax Amount $7,459
Lot Size 5,662 Sqft
Acres 0.13
Property Sub-Type Single Family Residence
Property Description
The spacious main level features a thoughtfully designed bedroom, perfect for guests, along with a full bath for added convenience. It also boasts a wide-open floorplan that's perfect for entertaining, with the kitchen, dining, and living areas flowing seamlessly together, creating an ideal space for hosting friends and family. Upstairs, you'll find a cozy loft area that's ideal for relaxation or as a play space, along with three generously sized bedrooms, including a luxurious master suite with ample closet space.
Step outside and enjoy peaceful views of Lake McLeod, making this home the perfect retreat. The community will have exciting amenities this spring, including a swimming pool, clubhouse, park, dog park, playground, basketball and pickleball courts, volleyball court, and a private boat landing — all just steps away! Plus, this home is also conveniently located just minutes from Highway 17, the Polk Parkway, Legoland Florida, Downtown Winter Haven, top-rated schools, shopping centers, restaurants, the Chain of Lakes Sport Complex featuring multiple diamond baseball fields, and Winter Haven's chain of lakes and nature preserves. *1GB Fiber Optics Internet is included with the HOA and this home also features a 240V car charging station.
With its perfect blend of comfort, style, and location, this home has it all. Don't miss your chance to be a part of this growing community!
Schedule your tour today and discover everything this beautiful home and the Ranches at Lake McLeod have for you!
Location
State FL
County Polk
Community Ranches/Lk Mcleod I
Interior
Interior Features Ceiling Fans(s), Kitchen/Family Room Combo, Open Floorplan, PrimaryBedroom Upstairs, Thermostat
Heating Central
Cooling Central Air
Flooring Carpet, Ceramic Tile
Fireplace false
Appliance Dishwasher, Disposal, Dryer, Electric Water Heater, Microwave, Range, Refrigerator, Washer
Laundry Inside, Laundry Room
Exterior
Exterior Feature Lighting, Sliding Doors
Garage Spaces 2.0
Community Features Clubhouse, Community Mailbox, Deed Restrictions, Dog Park, Park, Playground, Pool
Utilities Available BB/HS Internet Available
Amenities Available Basketball Court, Clubhouse, Maintenance, Park, Playground, Pool
View Y/N Yes
Water Access Yes
Water Access Desc Lake
View Park/Greenbelt, Water
Roof Type Shingle
Porch Front Porch
Attached Garage true
Garage true
Private Pool No
Building
Lot Description City Limits, Landscaped
Story 2
Entry Level Two
Foundation Slab
Lot Size Range 0 to less than 1/4
Builder Name Lennar
Sewer Public Sewer
Water Public
Structure Type Stucco,Wood Siding
New Construction false
Others
Pets Allowed Yes
HOA Fee Include Pool,Internet,Maintenance Grounds,Maintenance
Senior Community No
Ownership Fee Simple
Monthly Total Fees $116
Acceptable Financing Cash, Conventional, FHA, USDA Loan, VA Loan
Membership Fee Required Required
Listing Terms Cash, Conventional, FHA, USDA Loan, VA Loan
Special Listing Condition None
Virtual Tour https://www.tourdrop.com/dtour/390627/Zillow-3D-MLS




