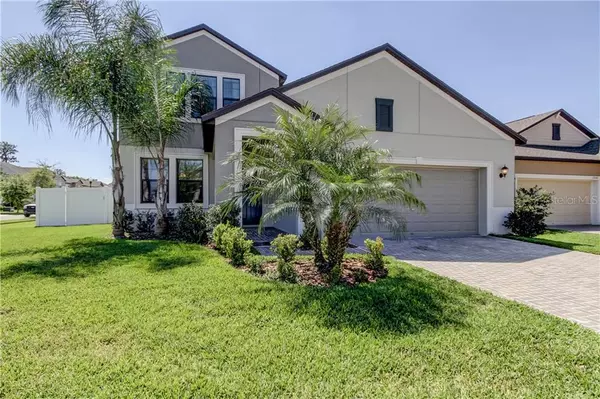For more information regarding the value of a property, please contact us for a free consultation.
Key Details
Sold Price $370,000
Property Type Single Family Home
Sub Type Single Family Residence
Listing Status Sold
Purchase Type For Sale
Square Footage 2,546 sqft
Price per Sqft $145
Subdivision Triple Creek Ph 2 Village G
MLS Listing ID U8118728
Sold Date 06/11/21
Bedrooms 4
Full Baths 3
Construction Status Appraisal,Financing,Inspections
HOA Fees $5/ann
HOA Y/N Yes
Year Built 2018
Annual Tax Amount $6,858
Lot Size 8,276 Sqft
Acres 0.19
Lot Dimensions 68.86x120
Property Description
BUYERS FINANCING FAILED - BACK ON MARKET ! MOVE-IN READY!!! Your search has ended!!!! You will absolutely love this spectacular “smart” home with a very open concept floorplan located in the highly desirable resort-style community of Triple Creek! This home offers a spacious and open floor plan that you will fall in love with. The oversized corner lot has plenty of room for a pool and is fully fenced in. Share memorable moments with your family and friends in the open kitchen that offers upgraded design features such as 42” staggered Scottsdale Maple Espresso raised square panel cabinets adorned with Crown Molding & showcased with Satin Nickel hardware along with new caledonia granite countertops & paired with all stainless-steel appliances, large island/breakfast bar that flows into the gracious family room and is all tied together with the oversized tile flooring. The 18x18 Cabo Shore ceramic Tile laid on the diagonal completes the look and continues on through the breakfast nook, full bathroom, Laundry and Office/Den.
Upstairs boasts your Owner's Suite, complete with an oversized walk-in closet and an Owner's Bath that features a raised, dual sink vanity, shower and private water closet, garden tub and sep. shower with glass enclosure. The two secondary bedrooms both have walk in closets (!) and are all adjacent to the Loft and share a dual sink vanity full bath, with toilet and tub separated from the sink. The oversized Loft area offers more living space. This home has it all! The bedroom downstairs adjacent to the full bathrooms makes a perfect guest bedroom or MIL-Suite. This home is perfect for entertaining.
The large, fully screened in lanai has enough room to enjoy breakfast or dinner and includes the patio furniture. No time to mull it over...DO NOT LET SOMEONE ELSE MOVE IN TO YOUR DREAM HOME!!!
Some of the UPGRADES INCLUDE: Water Softener & Reverse Osmosis System 1/2020, 2 Patio Fans 8/2020, kitchen pulls replaced 8/2020, 3 light fixtures replaced 8/2020, Patio Furniture 5/2020 INCLUDED! screened in lanai 10/2019, Vinyl Fence 11/2018, Smart Home Lighting in kitchen 10/2018
Brand new amenity center which includes splash pad, 2 Olympic sized pools, basketball/tennis courts, fitness center, dog park, and shaded playground. Your entire family will love staying fit and active with Triple Creek's many amenities. Enjoy a relaxing swim in the pool, chill out under a cabana, work out at the fitness center, play at the playground and burn some energy at the sport court. For even more family fun, there's a clubhouse, play lawn, even a gazebo/party pavilion to give birthday parties. Did I mention yet the miles of walking trails in the community? Elementary school and day care conveniently located within the community as well. (CDD fees are included in the reflected property tax amount) Convenient location to I75, US301 and US41 which ensures a quick commute to Tampa and MacDill AFB. Restaurants, new VA clinic, St. Joseph’s Hospital and shopping are nearby.
Location
State FL
County Hillsborough
Community Triple Creek Ph 2 Village G
Zoning PD
Rooms
Other Rooms Family Room, Inside Utility, Loft
Interior
Interior Features Eat-in Kitchen, In Wall Pest System, Kitchen/Family Room Combo, Thermostat, Walk-In Closet(s)
Heating Central, Electric
Cooling Central Air
Flooring Carpet, Ceramic Tile
Furnishings Unfurnished
Fireplace false
Appliance Dishwasher, Disposal, Dryer, Electric Water Heater, Exhaust Fan, Kitchen Reverse Osmosis System, Microwave, Range, Refrigerator, Washer, Water Softener
Laundry Inside, Laundry Room
Exterior
Exterior Feature Fence, Hurricane Shutters, Irrigation System, Lighting, Sidewalk, Sliding Doors
Garage Garage Door Opener
Garage Spaces 2.0
Fence Vinyl
Community Features Deed Restrictions, Fitness Center, Park, Playground, Pool, Sidewalks, Tennis Courts
Utilities Available Cable Connected, Electricity Connected, Public, Sewer Connected
Amenities Available Fence Restrictions, Fitness Center, Park, Playground, Pool, Tennis Court(s), Trail(s)
Waterfront false
Roof Type Shingle
Porch Front Porch, Patio, Rear Porch, Screened
Attached Garage true
Garage true
Private Pool No
Building
Story 2
Entry Level Two
Foundation Slab
Lot Size Range 0 to less than 1/4
Sewer Public Sewer
Water Public
Architectural Style Florida
Structure Type Block,Stucco,Wood Frame
New Construction false
Construction Status Appraisal,Financing,Inspections
Schools
Elementary Schools Warren Hope Dawson Elementary
Middle Schools Barrington Middle
Others
Pets Allowed Yes
Senior Community No
Ownership Fee Simple
Monthly Total Fees $5
Acceptable Financing Cash, Conventional, FHA, VA Loan
Membership Fee Required Required
Listing Terms Cash, Conventional, FHA, VA Loan
Special Listing Condition None
Read Less Info
Want to know what your home might be worth? Contact us for a FREE valuation!

Our team is ready to help you sell your home for the highest possible price ASAP

© 2024 My Florida Regional MLS DBA Stellar MLS. All Rights Reserved.
Bought with KELLER WILLIAMS TAMPA CENTRAL
Learn More About LPT Realty




