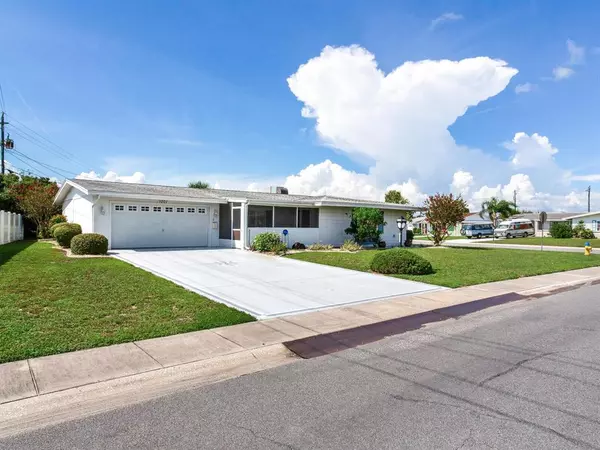For more information regarding the value of a property, please contact us for a free consultation.
Key Details
Sold Price $285,000
Property Type Single Family Home
Sub Type Single Family Residence
Listing Status Sold
Purchase Type For Sale
Square Footage 1,694 sqft
Price per Sqft $168
Subdivision Del Webbs Sun City Florida Un
MLS Listing ID U8173053
Sold Date 09/15/22
Bedrooms 2
Full Baths 2
Construction Status Financing,Inspections
HOA Fees $25/ann
HOA Y/N Yes
Originating Board Stellar MLS
Year Built 1966
Annual Tax Amount $3,346
Lot Size 10,018 Sqft
Acres 0.23
Lot Dimensions 100x100
Property Description
Handsome well-maintained Sun City Center home located on a sizeable golf course corner lot. This 2bed/2 bath home offers open views of the pond and golf course. This 1694 sq ft home offers multiple living areas and an abundance of storage. Nicely appointed home with a welcoming screened front patio entryway. 2 car garage with workshop room off garage with access to the backyard. Spacious rooms throughout, formal living room, family room and a fully air-conditioned Florida room. Eat-in kitchen with Corian countertops, wood cabinets, pull outs and storage. Primary bedroom offers views of the golf course, walk-in closet, and additional vanity area. Primary bath has a walk-in shower for easy access. Designated laundry room off the kitchen, with storage cabinets and a build-in sewing desk. Washer & dryer convey. 3-Ton HVAC unit 2018, Roof 2012, vinyl thermal windows 2006. One owner must be 55+, HOA fees are $309.00 per person annually. Ideal location, walking distance to Sun City Center Community Recreation Center. Convenient to shopping, restaurants, churches, medical facilities, with easy highway access. Come enjoy the Florida lifestyle in the active 55+ golf cart community of Sun City Center. Additional information on the community can be found on www.suncitycenter.org
Location
State FL
County Hillsborough
Community Del Webbs Sun City Florida Un
Zoning RSC-6
Rooms
Other Rooms Family Room, Florida Room, Inside Utility, Storage Rooms
Interior
Interior Features Ceiling Fans(s), Living Room/Dining Room Combo, Master Bedroom Main Floor, Solid Surface Counters, Solid Wood Cabinets, Split Bedroom, Window Treatments
Heating Central, Electric, Wall Units / Window Unit
Cooling Central Air, Wall/Window Unit(s)
Flooring Ceramic Tile, Laminate
Furnishings Unfurnished
Fireplace false
Appliance Cooktop, Dishwasher, Disposal, Dryer, Electric Water Heater, Microwave, Refrigerator, Washer
Laundry Inside, Laundry Room
Exterior
Exterior Feature Irrigation System, Sidewalk
Parking Features Driveway, Garage Door Opener, Workshop in Garage
Garage Spaces 2.0
Pool Gunite, Heated, In Ground
Community Features Association Recreation - Owned, Deed Restrictions, Fitness Center, Golf Carts OK, Golf, Pool
Utilities Available Cable Available, Cable Connected, Electricity Available, Electricity Connected, Sewer Available, Sewer Connected
Amenities Available Clubhouse, Fitness Center, Golf Course, Pool, Recreation Facilities, Shuffleboard Court
View Y/N 1
View Park/Greenbelt
Roof Type Shingle
Porch Covered, Enclosed, Front Porch, Rear Porch, Screened
Attached Garage true
Garage true
Private Pool No
Building
Lot Description Corner Lot, Greenbelt, City Limits, In County, Level, Paved
Story 1
Entry Level One
Foundation Slab
Lot Size Range 0 to less than 1/4
Sewer Public Sewer
Water None
Architectural Style Florida, Ranch
Structure Type Block, Concrete
New Construction false
Construction Status Financing,Inspections
Others
Pets Allowed Yes
HOA Fee Include Pool, Recreational Facilities
Senior Community Yes
Ownership Fee Simple
Monthly Total Fees $25
Acceptable Financing Cash, Conventional, FHA, VA Loan
Membership Fee Required Required
Listing Terms Cash, Conventional, FHA, VA Loan
Special Listing Condition None
Read Less Info
Want to know what your home might be worth? Contact us for a FREE valuation!

Our team is ready to help you sell your home for the highest possible price ASAP

© 2025 My Florida Regional MLS DBA Stellar MLS. All Rights Reserved.
Bought with THE BASEL HOUSE



