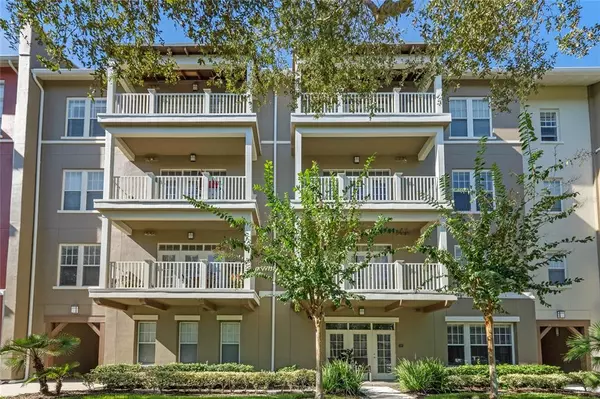For more information regarding the value of a property, please contact us for a free consultation.
Key Details
Sold Price $356,500
Property Type Condo
Sub Type Condominium
Listing Status Sold
Purchase Type For Sale
Square Footage 1,345 sqft
Price per Sqft $265
Subdivision Artisan Club A Condo Ph 01
MLS Listing ID O6063666
Sold Date 11/14/22
Bedrooms 2
Full Baths 2
Condo Fees $1,727
Construction Status Inspections
HOA Fees $89/qua
HOA Y/N Yes
Originating Board Stellar MLS
Year Built 2005
Annual Tax Amount $2,684
Property Description
**Video Tour Available** The Artisan Club in Celebration isn't just a condominium, it's a lifestyle! This beautiful neighborhood gives you access to the stunning community pool, hot tub, sauna, fitness center, walking trails, clubhouse with billiards and children's corner, restaurant, bar and more! The exterior and grounds maintenance are covered in the quarterly dues, so you don't have to worry about upkeep. You can access this condo on the 3rd floor via the elevator or stairs. The charming entryway opens to an office space/den at the front of the condo which opens to the kitchen. You'll find 48” cabinetry with crown molding, stainless steel appliances, Corian countertops and a built-in desk in the kitchen. The passthrough to the dining space is large which gives the feel of an open floor plan. You can't miss the new and top-of-the-line vinyl flooring, crown molding and fresh paint that make this condo feel like home. The owner's suite has a tray ceiling, walk-in closet, ceiling fan and fully-remodeled bathroom with dual sinks, granite countertop, shaker cabinetry, and a stunning step-in shower with listelo tilework. The 2nd bedroom has a ceiling fan, plush carpet, fantastic natural lighting and access to the upgraded 2nd bathroom with a granite countertop, new cabinetry, toilet and sink. The laundry room is spacious with great storage, plus the washer and dryer convey! There is a retractable screen on the patio door so you can enjoy the fresh air on the cooler days. The patio is large enough for a table and chairs so you can entertain outdoors. Additional upgrades and perks include an AC that was replaced in 2019, a 1-car detached garage and an exterior storage unit next door. This neighborhood is just minutes away from downtown Celebration where you can enjoy great entertainment and restaurants. You'll also be minutes from shopping and the Disney theme parks! Don't miss your chance to make this lifestyle yours!
Location
State FL
County Osceola
Community Artisan Club A Condo Ph 01
Zoning RES-CONDO
Rooms
Other Rooms Family Room, Inside Utility
Interior
Interior Features Ceiling Fans(s), Crown Molding, Tray Ceiling(s), Window Treatments
Heating Central
Cooling Central Air
Flooring Carpet, Tile, Vinyl
Furnishings Unfurnished
Fireplace false
Appliance Dishwasher, Disposal, Dryer, Microwave, Range, Washer
Laundry Inside, Laundry Room
Exterior
Exterior Feature Balcony, Lighting, Sidewalk
Parking Features Garage Door Opener, Ground Level, Guest
Garage Spaces 1.0
Pool Heated
Community Features Deed Restrictions, Fitness Center, Playground, Pool, Sidewalks, Tennis Courts
Utilities Available BB/HS Internet Available, Cable Connected, Electricity Connected, Sewer Connected, Street Lights, Underground Utilities, Water Connected
Amenities Available Elevator(s), Fitness Center, Playground, Pool, Recreation Facilities
Roof Type Shingle
Porch Covered, Patio
Attached Garage false
Garage true
Private Pool No
Building
Lot Description City Limits, In County, Level, Sidewalk, Paved
Story 4
Entry Level One
Foundation Basement
Lot Size Range Non-Applicable
Sewer Public Sewer
Water Public
Architectural Style Traditional
Structure Type Block, Stucco
New Construction false
Construction Status Inspections
Schools
Elementary Schools Celebration K-8
Middle Schools Celebration K-8
High Schools Celebration High
Others
Pets Allowed Yes
HOA Fee Include Pool, Maintenance Structure, Maintenance Grounds, Maintenance, Recreational Facilities
Senior Community No
Ownership Fee Simple
Monthly Total Fees $759
Acceptable Financing Cash, Conventional, VA Loan
Membership Fee Required Required
Listing Terms Cash, Conventional, VA Loan
Num of Pet 2
Special Listing Condition None
Read Less Info
Want to know what your home might be worth? Contact us for a FREE valuation!

Our team is ready to help you sell your home for the highest possible price ASAP

© 2025 My Florida Regional MLS DBA Stellar MLS. All Rights Reserved.
Bought with KELLER WILLIAMS REALTY AT THE LAKES



