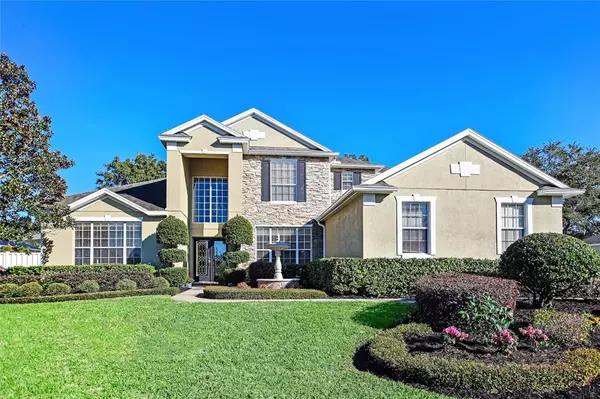For more information regarding the value of a property, please contact us for a free consultation.
Key Details
Sold Price $706,000
Property Type Single Family Home
Sub Type Single Family Residence
Listing Status Sold
Purchase Type For Sale
Square Footage 3,774 sqft
Price per Sqft $187
Subdivision Berington Club Ph 3
MLS Listing ID O6083396
Sold Date 03/13/23
Bedrooms 5
Full Baths 4
Construction Status Appraisal,Financing,Inspections
HOA Fees $118/ann
HOA Y/N Yes
Originating Board Stellar MLS
Year Built 2000
Annual Tax Amount $4,692
Lot Size 0.330 Acres
Acres 0.33
Property Description
Welcome to the picturesque gated community of Berington Club. With its beautiful tree-lined streets residents enjoy a quiet serene setting ambience. Privately nestled within the community this custom 5 bedroom 4 bath meticulously maintained home comes to the market for the very first time. Situated on an oversized lot, this perfectly manicured lawn is the definition of grand curb appeal. The Westwind Floorplan offers a functional interior that truly accommodates all ages and stages of life. Once inside, the foyer illuminates with an abundance of natural light. To the right of the foyer, you will find the formal dining room which exhibits double crown molding, stylish window treatments and a refined tray ceiling. The foyer also opens to the formal living room which displays its own dignified interior characteristics. As you make your way to the kitchen, you will find classic wood cabinetry with tasteful Corian countertops, newer GE Profile appliances, a large pantry with a view of the spacious family room. Beyond the double doors awaits the substantial first-floor primary suite which features a striking built-in cabinet with LED lighting, perfect for organizing clothes and other items. The ensuite master bath features a walk-in closet, his and her vanity, a garden tub and large walk-in shower. Also located on the first floor, your guests will enjoy the seclusion of their very own bedroom and full bathroom tucked privately away on the opposite side of the home. As you make your way up the stairs, there are 3 comfortably sized bedrooms all with walk-in closets and two full bathrooms. One bedroom includes its own private ensuite bath. The game room is uniquely versatile allowing for many different functions that best suit your family's lifestyle. The oversized 3-car garage offers an ample amount of additional shelving perfect for all your storage needs. Step outside to the fully screened patio which offers additional outdoor living space perfect for family gatherings and entertaining friends. Enjoy the convenience of I-4, 429, & 417 near-by making trips to the Coast, Theme Parks or Downtown Orlando a breeze. Schedule your private showing today!
Location
State FL
County Seminole
Community Berington Club Ph 3
Zoning R-1AAA
Rooms
Other Rooms Bonus Room, Formal Dining Room Separate, Formal Living Room Separate
Interior
Interior Features Built-in Features, Ceiling Fans(s), Central Vaccum, Crown Molding, Eat-in Kitchen, High Ceilings, Master Bedroom Main Floor, Solid Surface Counters, Thermostat, Tray Ceiling(s), Walk-In Closet(s), Window Treatments
Heating Central
Cooling Central Air
Flooring Carpet, Ceramic Tile, Vinyl
Fireplace false
Appliance Convection Oven, Cooktop, Dishwasher, Disposal, Dryer, Electric Water Heater, Freezer, Microwave, Refrigerator, Washer
Laundry Inside, Laundry Room
Exterior
Exterior Feature French Doors, Irrigation System, Lighting, Outdoor Shower, Rain Gutters
Parking Features Driveway, Garage Door Opener, Garage Faces Side
Garage Spaces 3.0
Community Features Deed Restrictions, Gated, Playground, Sidewalks, Tennis Courts
Utilities Available BB/HS Internet Available, Cable Connected, Electricity Connected, Phone Available, Sewer Connected, Sprinkler Meter, Water Connected
Amenities Available Playground, Tennis Court(s)
Roof Type Shingle
Porch Patio, Screened
Attached Garage false
Garage true
Private Pool No
Building
Lot Description Landscaped, Oversized Lot, Paved, Private
Story 2
Entry Level Two
Foundation Slab
Lot Size Range 1/4 to less than 1/2
Builder Name Beazer
Sewer Public Sewer
Water Public
Architectural Style Florida, Traditional
Structure Type Block, Stucco
New Construction false
Construction Status Appraisal,Financing,Inspections
Schools
Elementary Schools Wilson Elementary School
Middle Schools Markham Woods Middle
High Schools Seminole High
Others
Pets Allowed Yes
HOA Fee Include Common Area Taxes, Escrow Reserves Fund, Insurance, Maintenance Grounds, Maintenance, Private Road
Senior Community No
Ownership Fee Simple
Monthly Total Fees $118
Acceptable Financing Cash, Conventional
Membership Fee Required Required
Listing Terms Cash, Conventional
Special Listing Condition None
Read Less Info
Want to know what your home might be worth? Contact us for a FREE valuation!

Our team is ready to help you sell your home for the highest possible price ASAP

© 2025 My Florida Regional MLS DBA Stellar MLS. All Rights Reserved.
Bought with PREMIER SOTHEBYS INT'L REALTY



