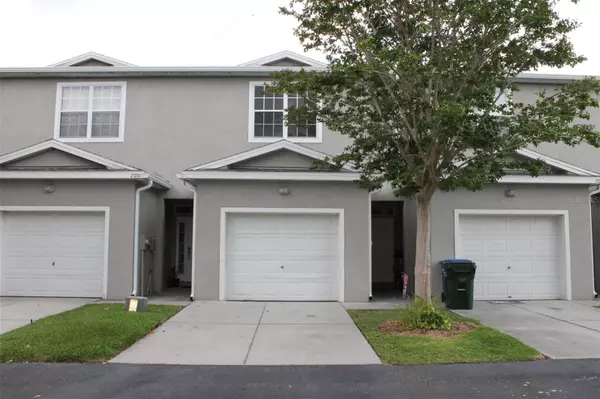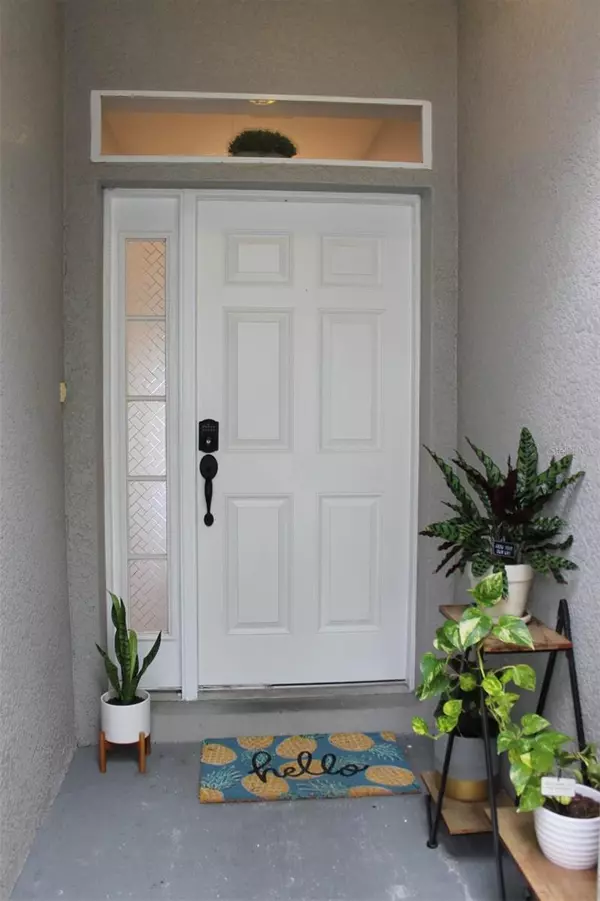For more information regarding the value of a property, please contact us for a free consultation.
Key Details
Sold Price $295,000
Property Type Townhouse
Sub Type Townhouse
Listing Status Sold
Purchase Type For Sale
Square Footage 1,350 sqft
Price per Sqft $218
Subdivision Opal Place
MLS Listing ID U8206007
Sold Date 08/16/23
Bedrooms 2
Full Baths 2
Half Baths 1
HOA Fees $399/mo
HOA Y/N Yes
Originating Board Stellar MLS
Year Built 2006
Annual Tax Amount $2,343
Lot Size 871 Sqft
Acres 0.02
Property Description
Under contract-accepting backup offers. Modern updated 2/2.5/1 Townhome located perfectly between the Bay and Gulf. As you enter the home you will be greeted by high ceilings, luxury vinyl plank flooring and freshly painted walls. The entry consists of a completely updated 1/2 bath, a pantry closet & a mudroom closet, perfect for coats, purses, shoes, pet leashes, and more with built in hooks and shelves. Downstairs is a Great Room with an open Floor Plan to include a Kitchen, Living and Dining Area that has Sliding Doors leading out to the Fenced in Backyard with a Water View. Come Springtime you may have baby ducklings & turtles trotting around the Backyard Pond! This Townhome offers 2 Very Spacious Bedrooms with their Own Ensuite Bathrooms, for maximum privacy. A walk-in Closet in the Primary Bedroom as well as its own Private Balcony overlooking the Neighborhood Pond. Don't worry about Exterior Maintenance as the HOA includes Lawn, Roof, Pool & Spa, Water, Trash, Sewer, Building Painting and more! Recent updates by the HOA include a New Roof and Gutters in 2023.
The HVAC was upgraded to a 3.5-ton Unit in 2019. Besides the Garage and Driveway, there is an Assigned Parking Spot too! Pets are Welcome and there are No Age Restrictions! The Opal Place Townhomes have easy access to Tampa, Airports, Beaches, Restaurants, Shopping, to name a few….
Location
State FL
County Pinellas
Community Opal Place
Zoning PUD
Rooms
Other Rooms Great Room
Interior
Interior Features Ceiling Fans(s), Master Bedroom Upstairs, Open Floorplan, Split Bedroom, Vaulted Ceiling(s)
Heating Central, Electric
Cooling Central Air
Flooring Carpet, Laminate, Luxury Vinyl, Tile
Furnishings Unfurnished
Fireplace false
Appliance Dishwasher, Disposal, Microwave, Range, Refrigerator
Laundry In Garage
Exterior
Exterior Feature Balcony, Irrigation System, Rain Gutters, Sliding Doors
Parking Features Assigned, Garage Door Opener
Garage Spaces 1.0
Fence Chain Link
Pool In Ground
Community Features Association Recreation - Owned, Deed Restrictions, Irrigation-Reclaimed Water, Pool
Utilities Available Cable Connected, Electricity Connected, Public, Sewer Connected, Water Connected
Amenities Available Fence Restrictions, Pool, Spa/Hot Tub, Vehicle Restrictions
View Y/N 1
View Water
Roof Type Shingle
Attached Garage true
Garage true
Private Pool No
Building
Lot Description City Limits, Paved
Entry Level Two
Foundation Slab
Lot Size Range 0 to less than 1/4
Sewer Public Sewer
Water Public
Structure Type Block
New Construction false
Schools
Elementary Schools Walsingham Elementary-Pn
Middle Schools Fitzgerald Middle-Pn
High Schools Pinellas Park High-Pn
Others
Pets Allowed Yes
HOA Fee Include Pool, Maintenance Structure, Pool, Private Road, Sewer, Trash, Water
Senior Community No
Ownership Fee Simple
Monthly Total Fees $399
Acceptable Financing Cash, Conventional
Membership Fee Required Required
Listing Terms Cash, Conventional
Special Listing Condition None
Read Less Info
Want to know what your home might be worth? Contact us for a FREE valuation!

Our team is ready to help you sell your home for the highest possible price ASAP

© 2025 My Florida Regional MLS DBA Stellar MLS. All Rights Reserved.
Bought with MC HOMES REALTY INC



