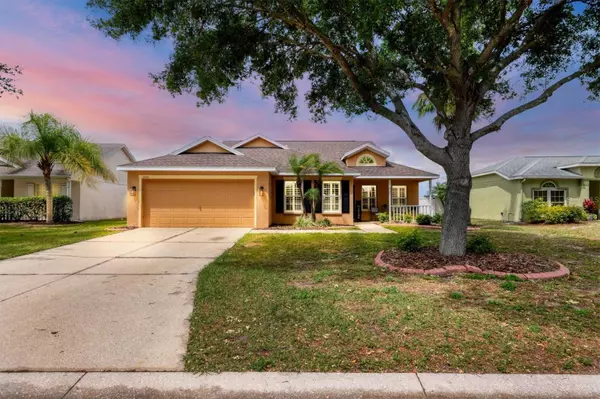For more information regarding the value of a property, please contact us for a free consultation.
Key Details
Sold Price $499,900
Property Type Single Family Home
Sub Type Single Family Residence
Listing Status Sold
Purchase Type For Sale
Square Footage 2,084 sqft
Price per Sqft $239
Subdivision Kingsfield Ph Iv
MLS Listing ID A4607361
Sold Date 06/04/24
Bedrooms 4
Full Baths 2
Construction Status Financing,Inspections
HOA Fees $75/qua
HOA Y/N Yes
Originating Board Stellar MLS
Year Built 2001
Annual Tax Amount $5,375
Lot Size 7,840 Sqft
Acres 0.18
Property Description
Introducing this stunning lakefront home with gorgeous sunset views in the highly desired community of Kingsfield! Boasting 4 bedrooms, 2 baths, a 2-car garage, and an in-ground salt water pool, this home offers the perfect blend of comfort and luxury living. Recent updates include a newer roof (2020) and a new HVAC system (2022), ensuring peace of mind for years to come. As you arrive, you'll be captivated by the professional landscaping and charming front porch that exude curb appeal.
Step inside to discover a bright and spacious interior, highlighted by high vaulted ceilings, architectural archways, and an abundance of windows that flood the space with natural light. The home features elegant fixtures and updated luxury vinyl waterproof flooring. The open floor plan includes formal dining, open-concept kitchen, oversized family room, and bonus flex/office space, providing ample living space for all your needs.
The kitchen is a chef's delight, boasting gleaming granite countertops, stainless steel appliances, arabesque ceramic tile backsplash, a breakfast bar, plenty of cabinet storage, a large closet pantry, and an eat-in dinette space. A brand new stainless steel dishwasher, refrigerator, range and garbage disposal were installed in 2023!
The split bedroom floor plan offers privacy and convenience, with the primary suite tucked away for peace and relaxation. The primary suite features an oversized walk-in closet, new plush carpeting, and serene pool and lake views. The en-suite bathroom boasts a spacious slate tile walk-in shower, granite double sink vanity, and a linen closet.
Three additional bedrooms, also featuring new plush carpeting, provide ample space and storage for family and guests. The second bath offers a granite sink vanity and a shower/tub combo.
New plantation shutters were recently installed throughout the home!
Enjoy true Florida outdoor living in your screened lanai with an in-ground SALT WATER pool with a waterfall feature, perfect for relaxing and entertaining while enjoying breathtaking lake views and Florida wildlife. A new heater and salt water conversion were replaced in 2022! And, an electric fence runs along the property line so you can secure your pets while still enjoying the spectacular views! This home has been meticulously maintained and is completely move-in ready!!
The Kingsfield community offers a wealth of amenities, including a large community pool, playgrounds, basketball court, and a dog park. Conveniently located near Fort Hamer boat ramp, Ellenton Premium Outlet Mall, I-75, UTC mall, Costco, dining, shopping, top schools, and more - it offers the perfect combination of comfort, convenience, and luxury. Don't miss out on the opportunity to make this your dream home! Call to book your showing today!
Location
State FL
County Manatee
Community Kingsfield Ph Iv
Zoning PDR
Rooms
Other Rooms Breakfast Room Separate, Formal Dining Room Separate, Formal Living Room Separate
Interior
Interior Features Ceiling Fans(s), Eat-in Kitchen, High Ceilings, Kitchen/Family Room Combo, Open Floorplan, Primary Bedroom Main Floor, Split Bedroom, Stone Counters, Thermostat, Vaulted Ceiling(s), Walk-In Closet(s), Window Treatments
Heating Electric, Heat Pump
Cooling Central Air
Flooring Carpet, Ceramic Tile, Luxury Vinyl
Furnishings Unfurnished
Fireplace false
Appliance Dishwasher, Disposal, Electric Water Heater, Microwave, Refrigerator
Laundry Electric Dryer Hookup, Inside, Laundry Room, Washer Hookup
Exterior
Exterior Feature French Doors, Irrigation System, Lighting, Outdoor Shower, Rain Gutters, Sidewalk
Parking Features Driveway, Garage Door Opener, Ground Level
Garage Spaces 2.0
Pool Gunite, Heated, In Ground, Salt Water, Screen Enclosure
Community Features Deed Restrictions, Irrigation-Reclaimed Water, Park, Playground, Pool, Sidewalks
Utilities Available Cable Connected, Electricity Connected, Sewer Connected, Sprinkler Recycled, Underground Utilities, Water Connected
Amenities Available Basketball Court, Park, Playground, Pool
Waterfront Description Lake
View Y/N 1
View Garden, Pool, Water
Roof Type Shingle
Porch Covered, Enclosed, Front Porch, Rear Porch, Screened
Attached Garage true
Garage true
Private Pool Yes
Building
Lot Description Landscaped, Level, Near Golf Course, Sidewalk
Story 1
Entry Level One
Foundation Slab
Lot Size Range 0 to less than 1/4
Sewer Public Sewer
Water Public
Architectural Style Florida, Ranch
Structure Type Block,Concrete
New Construction false
Construction Status Financing,Inspections
Schools
Elementary Schools Virgil Mills Elementary
Middle Schools Buffalo Creek Middle
High Schools Parrish Community High
Others
Pets Allowed Cats OK, Dogs OK, Yes
HOA Fee Include Common Area Taxes,Pool,Escrow Reserves Fund
Senior Community No
Ownership Fee Simple
Monthly Total Fees $75
Acceptable Financing Cash, Conventional, FHA, VA Loan
Membership Fee Required Required
Listing Terms Cash, Conventional, FHA, VA Loan
Special Listing Condition None
Read Less Info
Want to know what your home might be worth? Contact us for a FREE valuation!

Our team is ready to help you sell your home for the highest possible price ASAP

© 2025 My Florida Regional MLS DBA Stellar MLS. All Rights Reserved.
Bought with BHHS FLORIDA PROPERTIES GROUP



