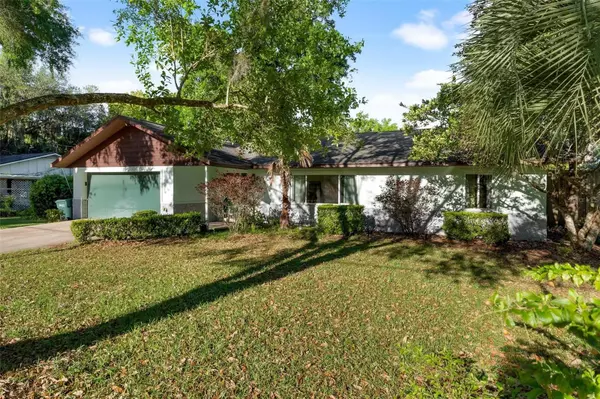For more information regarding the value of a property, please contact us for a free consultation.
Key Details
Sold Price $314,000
Property Type Single Family Home
Sub Type Single Family Residence
Listing Status Sold
Purchase Type For Sale
Square Footage 2,037 sqft
Price per Sqft $154
Subdivision Osceola Hills
MLS Listing ID G5080325
Sold Date 07/09/24
Bedrooms 3
Full Baths 2
Construction Status Inspections
HOA Y/N No
Originating Board Stellar MLS
Year Built 1981
Annual Tax Amount $2,005
Lot Size 0.330 Acres
Acres 0.33
Lot Dimensions 103x139
Property Description
Welcome to this spacious 3 bed, 2 bath POOL HOME boasting a rare 4 car garage configuration. With a 2 car garage at the front and another 2 car garage at the back, this property offers ample space for vehicles, hobbies, or potential conversion into additional living space or a delightful tiki bar for poolside entertainment. The home features two separate dining areas, an office, a family room offering serene pool views, and a cozy living room. The split floor plan ensures privacy, with the master suite situated on one side and the guest rooms on the other. The master suite includes double sinks, a tiled shower, and a generously sized walk-in closet. The centrally located kitchen is ideal for hosting gatherings, complemented by a convenient closet that can serve as a large pantry. Recent upgrades include fresh paint throughout the home, plush new carpet in the bedrooms, and stylish vinyl plank flooring in the main living areas. Step into the backyard oasis, where the expansive pool area invites relaxation with ample space for lounging chairs and outdoor dining. Accessible from the backyard, the second 2 car garage adds versatility to the property. Fully fenced for privacy and safety, the backyard also features a charming TREE HOUSE, adding to the appeal of this perfect family home!
Location
State FL
County Marion
Community Osceola Hills
Zoning R1
Interior
Interior Features Ceiling Fans(s), Solid Wood Cabinets, Walk-In Closet(s)
Heating Central, Electric, Heat Pump
Cooling Central Air
Flooring Carpet, Ceramic Tile, Vinyl
Fireplaces Type Living Room
Furnishings Unfurnished
Fireplace true
Appliance Dishwasher, Dryer, Microwave, Range, Refrigerator, Washer
Laundry In Garage
Exterior
Exterior Feature Rain Gutters, Storage
Garage Spaces 4.0
Fence Fenced
Pool In Ground
Utilities Available Electricity Connected, Natural Gas Available, Public, Sewer Connected, Underground Utilities
View Pool
Roof Type Shingle
Attached Garage true
Garage true
Private Pool Yes
Building
Lot Description In County
Story 1
Entry Level One
Foundation Slab
Lot Size Range 1/4 to less than 1/2
Sewer Public Sewer
Water Public
Structure Type Block,Concrete,Stucco
New Construction false
Construction Status Inspections
Others
Senior Community No
Ownership Fee Simple
Acceptable Financing Cash, Conventional, FHA, VA Loan
Listing Terms Cash, Conventional, FHA, VA Loan
Special Listing Condition None
Read Less Info
Want to know what your home might be worth? Contact us for a FREE valuation!

Our team is ready to help you sell your home for the highest possible price ASAP

© 2025 My Florida Regional MLS DBA Stellar MLS. All Rights Reserved.
Bought with TERRABELLA REALTY



