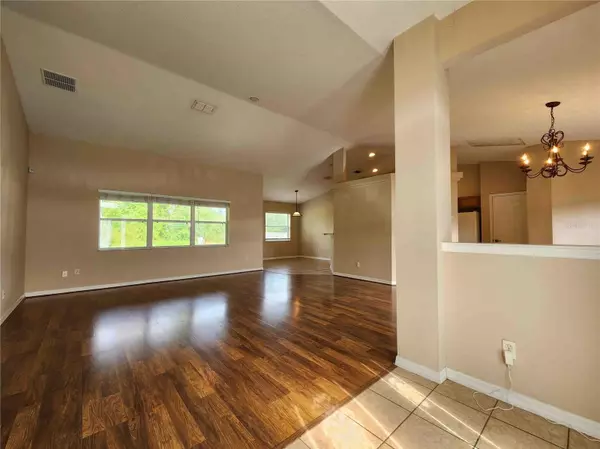For more information regarding the value of a property, please contact us for a free consultation.
Key Details
Sold Price $269,000
Property Type Single Family Home
Sub Type Single Family Residence
Listing Status Sold
Purchase Type For Sale
Square Footage 1,758 sqft
Price per Sqft $153
Subdivision Kingsland Country Estate
MLS Listing ID OM685598
Sold Date 11/26/24
Bedrooms 3
Full Baths 2
HOA Y/N No
Originating Board Stellar MLS
Year Built 2006
Annual Tax Amount $3,561
Lot Size 0.490 Acres
Acres 0.49
Lot Dimensions 100x213
Property Description
Nestled within the tranquil Kingsland Country Estates, this charming 3-bedroom, 2-bathroom home offers a spacious retreat on half an acre. Boasting 1,758 square feet of thoughtfully designed living space, this residence features an attached 2-car garage for added convenience. Upon entering, you'll find a welcoming layout that includes a cozy living room, a dining room perfect for gatherings, and a well-appointed kitchen complete with all appliances, a pantry, breakfast bar, and a delightful breakfast nook. Enjoy serene moments on the covered lanai, where a private view facing west invites you to soak in stunning Florida sunsets. The home also includes two guest rooms and a guest bath, complemented by elegant engineered hardwood and tile floors throughout. Additional highlights include washer/dryer hookups in the inside laundry room and the added benefit of a NEW ROOF soon to be installed, ensuring peace of mind for years to come. Located conveniently close to schools, shopping centers, healthcare facilities, restaurants, grocery stores, and the Cross Florida Greenway offering hiking, biking, and equestrian trails, this home presents an ideal opportunity to experience all that Ocala has to offer. Don't miss out on this rare blend of comfort, convenience, and natural beauty. Schedule your tour today!
Location
State FL
County Marion
Community Kingsland Country Estate
Zoning R1
Interior
Interior Features High Ceilings, Living Room/Dining Room Combo, Primary Bedroom Main Floor, Walk-In Closet(s)
Heating Heat Pump
Cooling Central Air
Flooring Hardwood, Tile
Fireplace false
Appliance Dishwasher, Microwave, Range, Refrigerator
Laundry Electric Dryer Hookup, Washer Hookup
Exterior
Exterior Feature Private Mailbox
Parking Features Driveway
Garage Spaces 2.0
Utilities Available Cable Available, Electricity Available, Phone Available
View Park/Greenbelt
Roof Type Shingle
Porch Covered, Rear Porch
Attached Garage true
Garage true
Private Pool No
Building
Lot Description Cleared, In County, Paved
Story 1
Entry Level One
Foundation Slab
Lot Size Range 1/4 to less than 1/2
Sewer Septic Tank
Water Well
Structure Type Stucco
New Construction false
Schools
Elementary Schools Hammett Bowen Jr. Elementary
Middle Schools Liberty Middle School
High Schools West Port High School
Others
Senior Community No
Ownership Fee Simple
Acceptable Financing Cash, Conventional, FHA, VA Loan
Listing Terms Cash, Conventional, FHA, VA Loan
Special Listing Condition None
Read Less Info
Want to know what your home might be worth? Contact us for a FREE valuation!

Our team is ready to help you sell your home for the highest possible price ASAP

© 2025 My Florida Regional MLS DBA Stellar MLS. All Rights Reserved.
Bought with GLOBALWIDE REALTY LLC



